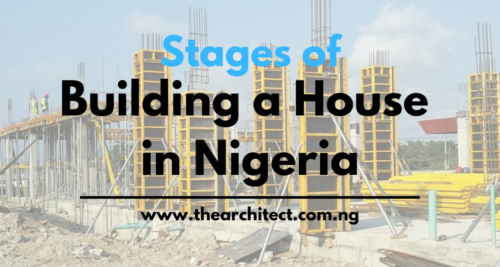
Stages of Building a House in Nigeria 2024 | Step by Step Guide
- Posted by Ikenna N.
- On July 17, 2024
- 20 Comments
- Construction
So many people want to know the stages of building a house in Nigeria. Some professionals argue over time that this information doesn’t concern non-professionals but I disagree. As a client, you also need to know the stages of building a house in Nigeria. This informs some decisions you get to take as regards your project. Especially in the aspect of finance and also, choice of vendors. However, a program of work is usually prepared by the contractor showing you these details. When to start the tiling works, how long it would take, etc.
In this article, I have taken out time to elaborate on the stages of building a house in Nigeria. This is a step-by-step guide just so you, the client, also know what precedes each stage of the construction.
Table of Contents
Stages of Building a House in Nigeria
1. Paperwork
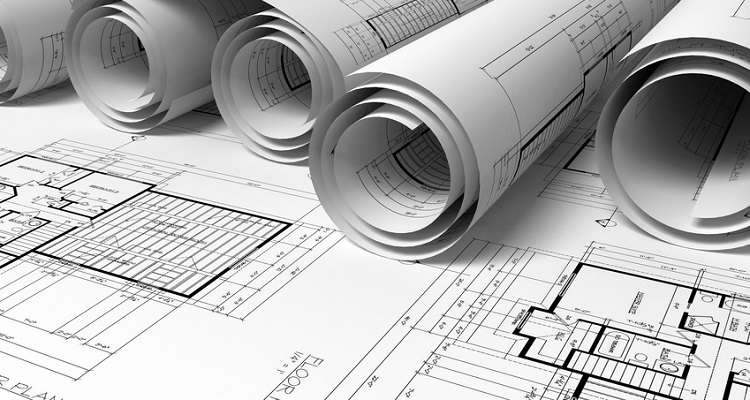
Before you start your construction project, you need to have the right papers. Not just the right papers, but the right APPROVED papers. This includes drawings from all the professionals involved in the design of your structure. The paperwork includes the following listed below, but is not limited to:
- Architectural Drawings
- Structural Drawings
- Bill of Quantities (Includes material and labor cost, contingencies, etc)
2. Setting Out
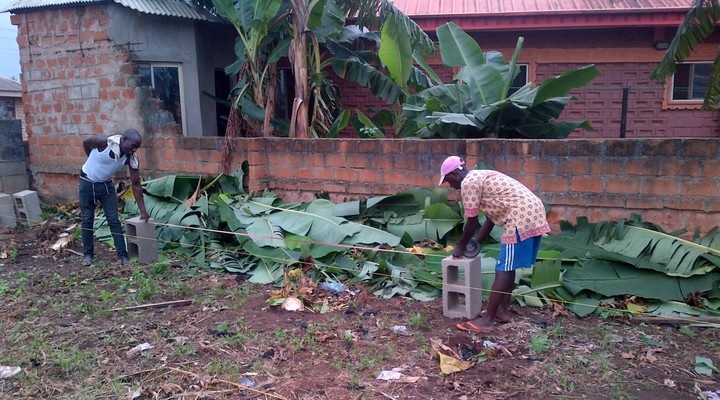
The next step is to mark the boundaries of the property on the ground. We term this setting-out. We do this to define accurately, the outline and width of the excavation. It also aids in the centerline determination of the building walls as proposed. The major aim of this process is to transfer the working drawings on paper to the ground.
3. Trench Excavation
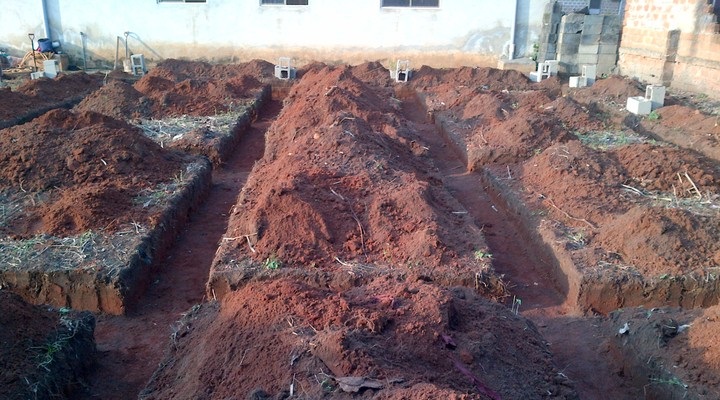
Excavation is carried out as the next step. This involves digging trenches to receive the foundation of the structure. Regarding the drawing’s defined lengths and widths, excavation should be carried out. Depending on the depth and composition of the subsurface, suitable machines are used to excavate the earth. For regularly smaller structures, we use manual digging tools.
4. Foundation Work
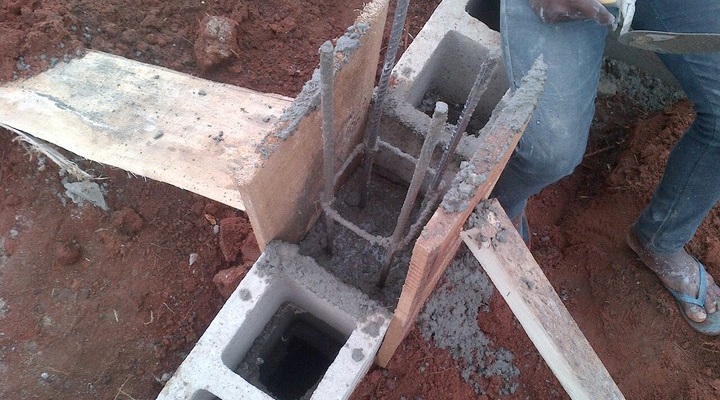
Foundation work comprises many sub works which include:
i. Compacting the ground
The excavation pits are trimmed and dressed as per the structural Engineer’s given details. Hand compactors are used to compact the soil base.
ii. PCC
PCC stands for plain cement concrete, which is sometimes called “Blinding”. This is done to have a level surface, thus forming a solid base on which reinforcements can be tied. This enables the placement of a concrete footing. Plain cement concrete of the mix 1:4:8 cement, sand, and aggregates. It could also be a ratio of 1:3:6 and laid on the compacted soil at varying depths as required.
iii. Footing Reinforcement
Reinforcement steel bars are tied together and placed on the PCC to form a skeleton in which concrete is poured and the column rods are taken from them.
iv. Shuttering
To achieve a properly shaped concrete, shuttering is done as per section details in the drawing. It is also done so that the concrete doesn’t come in contact with the soil.
v. Footing Concrete
It is very necessary to check the levels of the foundation before concrete work. There are patches where excavated depth slightly exceeds and vice versa. Concrete is poured as per structural drawing specifications.
5. Column Casting

Regardless of the structure being constructed, columns are advised to be used. In this modern-day, framed structures are springing up, with columns, beams, and slabs offering designers the room to play with walls. This doesn’t negate the role of load-bearing walls though, except for lack of flexibility. Column casting is next and is made by pouring concrete into frameworks already fixed and shuttered. Columns are ready after curing takes place over a 24hr period.
6. Floor Casting
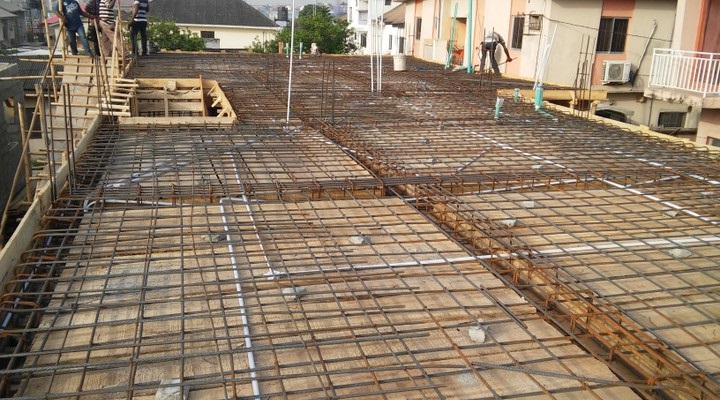
Some people cast their floors before columns sometimes. However, this is usually for a single-floor structure. When dealing with multiple floors, it is right to cast the columns first.
7. Laying of Block Walls
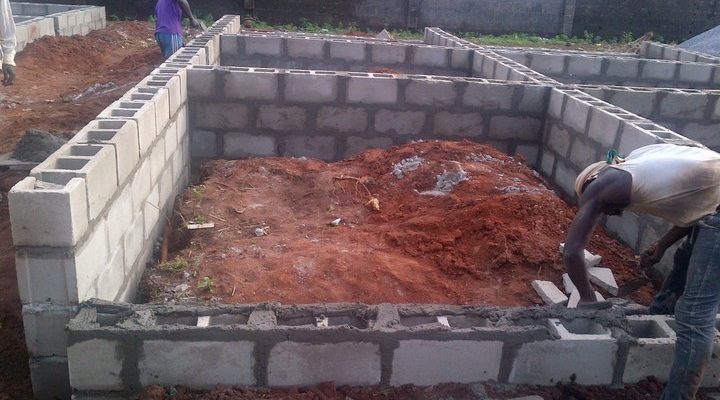
Block walls are next on the process list. These walls could be constructed using materials such as bricks, wood, precast concrete, solid/hollow blocks, and glass. The use of some of these materials is greatly affected by the construction method. The height of the walls depends on the floor height. Necessary openings are created for doors, windows, and ventilators.
8. Lintel Casting
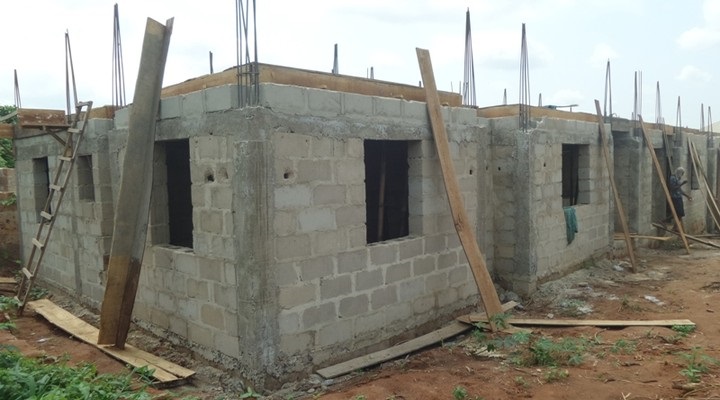
This is not really a stage per se, as it is done during the laying of block walls. A lintel is a horizontal support across an opening. It could be a door or window opening. Openings for windows & doors are left during masonry works. Lintel could be made of reinforced cement concrete, timber, or steel, and is design-dependent. The lintel is created to carry loads above the opening.
9. Roofing
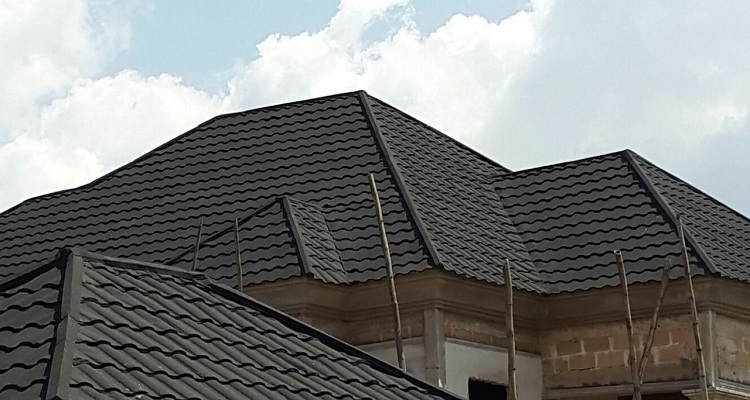
Roof members (king post, tie beam, purlins, etc) are set up to receive the roof covering. The roof members also depend on the roof covering material. Some roof members could be made of steel sometimes. When you talk about the stages of building a house in Nigeria, this is a milestone stage.
10. Plastering Work
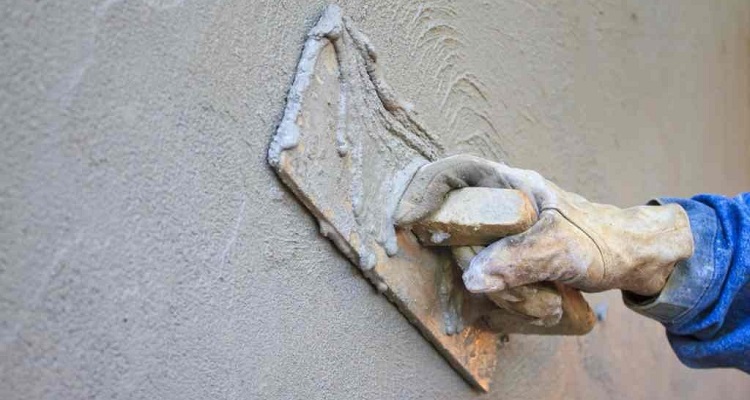
Plasterwork begins after taking off the formwork, over a 14-day period. Mortar for plasterwork is of the mix ratio of 1:3 or 1:4 cement and sand. The thickness of the plaster layer should not be over 0.75 inches. Curing takes about 7 days to make the plaster gain proper strength.
11. Fixing of Doors and Windows

At this stage, you can fix doors of various materials depending on the specifications given. Wooden doors are the most preferred type but sometimes, doors made from aluminium and steel are used. All doors should have sufficient fire ratings. This is the standard. For the windows, you could have wooden windows, aluminum casement/sliding windows, projected windows, etc. It is safer to fix doors after the first coat of painting works.
12. Fixing of Electrical and Plumbing Works
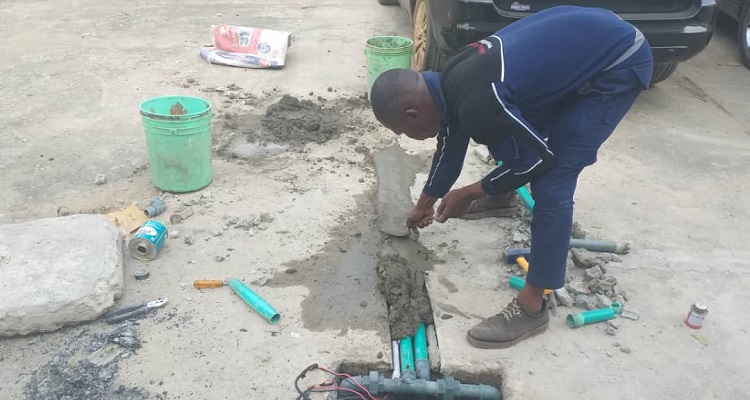
The necessary electrical and plumbing works are carried out before the final finishing works. These electrical works do not start here, especially when conduit wiring is preferred. All of the conduit pipes would have been laid during the casting of the floor. Finishing works such as painting and laying of tiles are done after fixing these components to reduce the damage.
13. Laying of Tiles
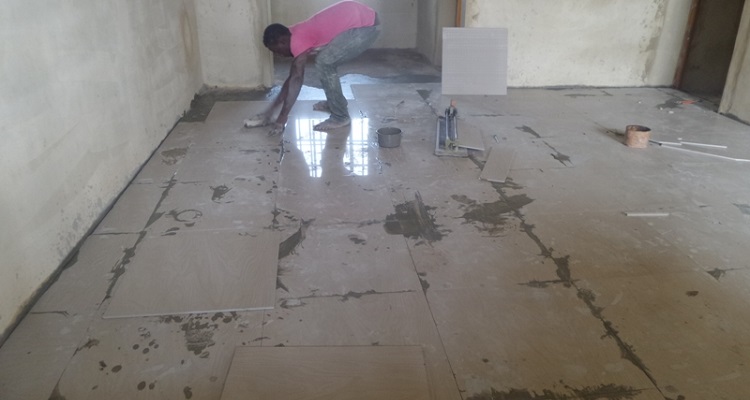
Here, tiles are laid in specific areas as shown in the specification drawings. Areas such as bedrooms, bathrooms, and kitchens, are usually tiled even though it is at the request of the client. First, the wall tiles are fixed after which the floor tiles come next. For flooring works, some materials used also include granite, marble, and epoxy.
14. Painting
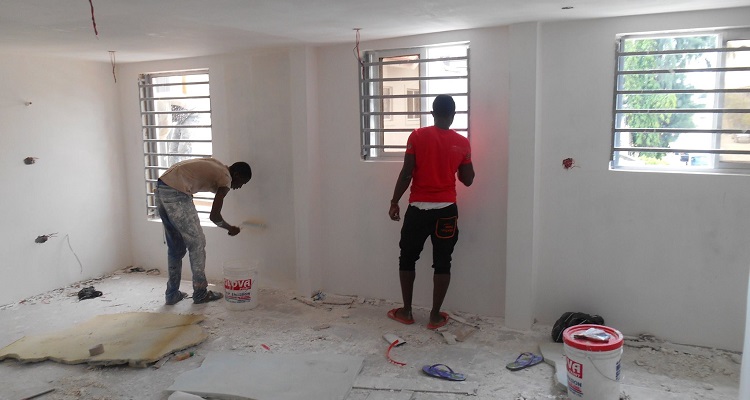
Painting comprises different sequences depending upon the finish required. It could be 1 coat of primer and 2 coats of water-based paint. Also, could be 2 coats of putty and 2 coats of paint, done for a smooth finish. It defers for outside and inside works.
15. Miscellaneous Works
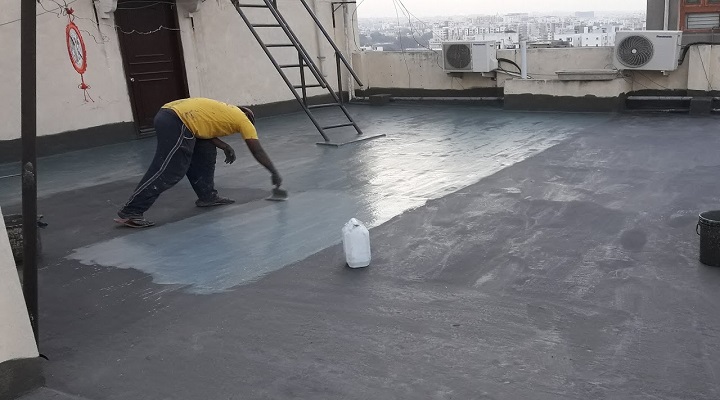
Other than all these above works, there are other works that are carried out at the request of the Engineer or client. These works are Miscellaneous works.
- Terrace waterproofing
- landscaping works
- False Ceiling
- Installation of Furniture
At various intervals, miscellaneous works take place. Some of them could be an afterthought that will require the undoing of some previous work. This causes a lag in delivery time. It is pertinent to plan out all that is required for a project. This is to make sure you do not lose valuable time and money.
Do you want to contact us? Click the image below!
Kindly share this article if you find it educative!






20 Comments