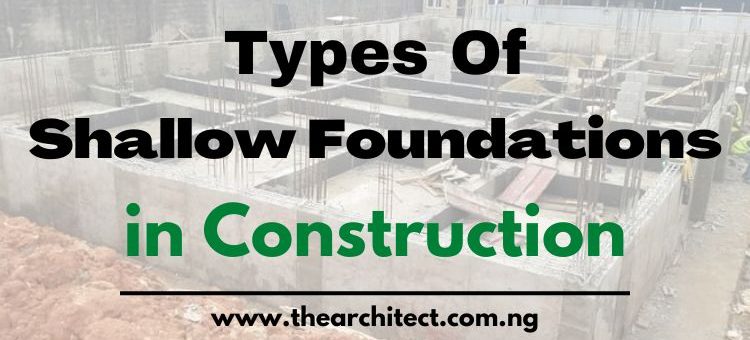
Types of Shallow Foundations in Building Construction
- Posted by Ikenna N.
- On February 7, 2026
- 2 Comments
There are several types of shallow foundations in construction. In contrast to deeper soil or rock layers, a shallow foundation transfers building loads to the soil directly beneath the surface. Simple constructions like homes, garages, and shops frequently adopt shallow foundations. They are also adopted for some larger constructions, like towers and bridges. Normally, no reinforcement or excavation is done to the soil beneath shallow foundations.
Because shallow foundations require less excavation and material, they are typically less expensive to build than deep foundations. Yet shallow foundations are not always the best choice. The structure’s loads must be supported by the soil without settlement or failure.
Table of Contents
Factors Affecting the Types of Shallow Foundations in Building Construction
Shallow foundations are an essential part of any construction project. The type of shallow foundation used depends on various factors. Some of the most important factors affecting shallow foundations are listed below.
Soil type
The foundation must be able to support the weight of the structure, and different soil types have different load-bearing capacities.
Climate
In areas with high rainfall, the soil can become saturated, which can affect the stability of the foundation. The foundation must be designed to withstand the forces of nature, including wind, rain, and earthquakes.
The Size and Shape of the Structure
This also plays a role in determining the type of shallow foundation used. A larger structure will require a more substantial foundation, while a smaller structure can be supported by a simpler foundation. The shape of the structure can also affect the foundation design, as irregular shapes may require more complex foundations.
Types of Shallow Foundations in Construction
Isolated Spread Footing / Pad Footing Foundation
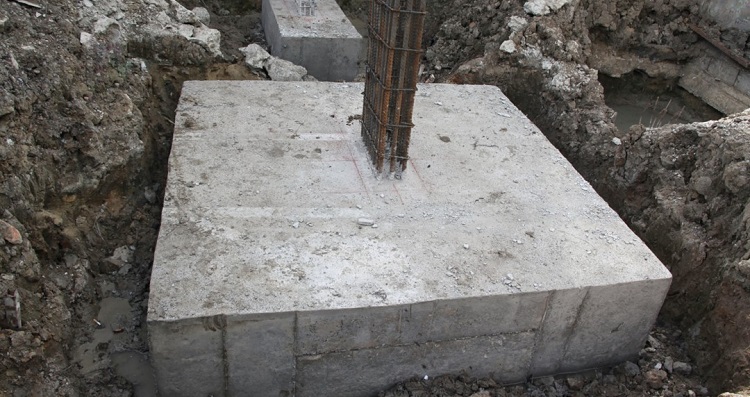
The isolated spread footing or “pad foundation” as it is popularly called is the most well-known and affordable foundation type. It is easy to construct and is generally used in shallow structures. The pad foundation distributes and supports individual columns. A slab with a uniform thickness known as a spread footing can be circular, square, or rectangular. To distribute the load across a vast region, it may occasionally be stepped. They are typically employed for regular construction and can support up to five (5) floors.
Raft Foundation
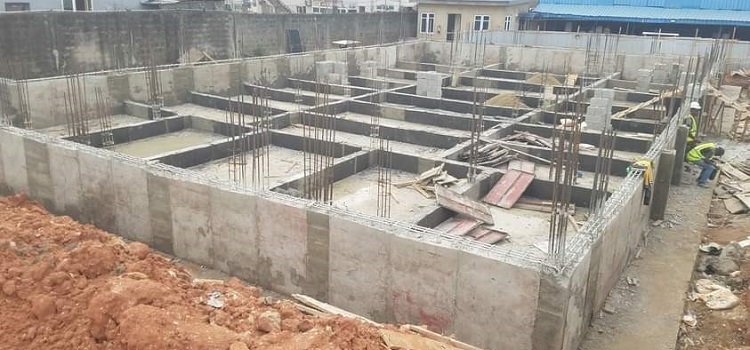
A raft foundation sometimes referred to as a mat foundation, is simply a continuous seamless slab resting on the ground that covers the whole building’s outer perimeter, supporting it and transmitting its weight onto the soil. When the soil is unstable, a raft foundation is commonly utilized because it evenly distributes the building’s weight over its whole surface rather than in isolated areas (like separate footings) or at specific locations (like pile foundations). The soil stress is minimized as a result.
Wall / Strip Foundation
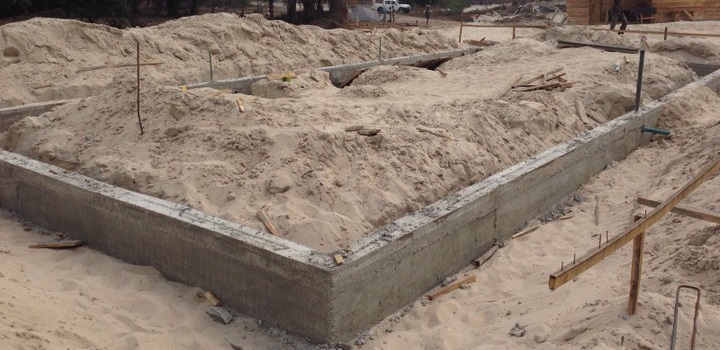
A Strip foundation is usually employed for load-bearing walls. A strip foundation is also used for a row of columns that are closely spaced from one another. This type transfers loads from structural or non-structural load-bearing walls to the ground without exceeding the soil’s capacity to support the loads. It follows the wall’s direction as it moves. Typically, the wall foundation’s width is two to three times that of the wall itself. The strip footing or continuous footing can assist in preventing the foundation from sinking into the earth by distributing the load across a broader area.
Combined (Pad and Strip) Foundation
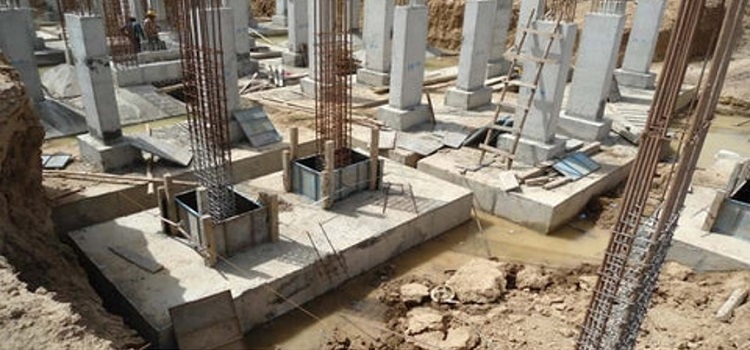
A combined foundation is one of the types of foundation in building construction. However, it is not “really” a type of foundation since it simply refers to the combination of two different foundation types (Pad and strip), within a structure. A combined footing supports two columns. When two columns are so close to one another that their individual footings would overlap, this technique is used.
Strap or Cantilever Footing
Two footings are joined with a structural strap or a lever to form a strap (or cantilever) footing. The strap integrates the two footings and makes them work as one unit. It is designed to be as rigid as a beam. The separate footings are created in a way that their combined line of action crosses the overall load result. When the permitted soil pressure is high and the distance between the columns is large, a strap footing is more cost-effective than a combined footing.
Advantages of Shallow Foundations in Construction
- Shallow foundations are a popular choice in construction due to their many advantages. Firstly, they are cost-effective and require less excavation work than deep foundations. This makes them ideal for smaller structures or where the soil is stable and can support the weight of the building.
- Shallow foundations are quicker to construct and require less material, reducing the overall construction time and cost. They are also easier to maintain and repair if needed, as they are closer to the surface.
- Furthermore, shallow foundations are more environmentally friendly than deep foundations, as they require less concrete and steel, which are both energy-intensive materials. This makes them a sustainable choice for those looking to reduce their carbon footprint.
Disadvantages of Shallow Foundations
Shallow foundations have several disadvantages that should be taken into consideration as explained below.
- A shallow foundation is not suitable for buildings that are heavy or tall. This is because the foundation cannot support the weight of the building, which can lead to structural problems.
- Furthermore, a shallow foundation is not suitable for areas with soft soil. This is because the foundation can sink into the soil, which can cause the building to shift or collapse.
- None of the types of shallow foundations are suitable for areas with high water tables. This is because the foundation can become waterlogged, which can weaken the foundation and cause it to fail.
To avoid these disadvantages, it is important to consider the type of foundation that is suitable for the building and the location. This can be done by consulting with a structural engineer or a geotechnical engineer. They can assess the soil conditions and the weight of the building to determine the most suitable type of foundation. It is also important to ensure that the foundation is properly designed and constructed to prevent any potential problems in the future.
Conclusion
In conclusion, shallow foundations are an important part of the construction process. They are used when the soil is strong enough to support the weight of the structure, but not deep enough to support a deep foundation. Shallow foundations are generally less expensive than deep foundations, and they are easier to construct. When designing a building, it is important to consider the soil conditions and the size and weight of the structure to determine whether a shallow foundation is the best choice.




2 Comments