
Qatar World Cup Stadiums 2022 | See All 8 Match Venues
- Posted by Ikenna N.
- On May 19, 2023
- 0 Comments
- Building Designs, Construction
It will be a few months until the Qatar World Cup Stadiums open for the world’s most prestigious football tournament. Commencing on the 21st of November 2022, the world cup will have 32 teams in attendance, including the host country Qatar. A total of 8 match venues will play host to 65 matches, with each stadium averaging 8.1 games in total.
Qatar has a population of fewer than 3 million people. For that purpose, the event organizers had committed to constructing stadiums with modular features. After the tournament, these stadiums will be upgraded to provide a lasting legacy far beyond Qatar’s borders.
To do this, massive architectural football stadiums have been constructed. The 2022 FIFA World Cup will be the Arab world’s first and most important sporting event. This is by virtue of allowing spectators to attend many games per day.
The world cup venues, training facilities, and fan zone in Qatar are all equipped with solar-powered cooling technology due to the high summer heat. This helps to maintain a constant temperature of 27 degrees Celsius within these spaces. All stadiums will be environmentally friendly, with temperature control.
Let’s cut to the chase and embrace the Qatar World Cup Stadiums as they are all architectural masterpieces.
Table of Contents
All 8 Qatar World Cup Stadiums and Designers
Al Bayt Stadium | Architects – AS+P Albert Speer + Partner and Dar Al-Handasah
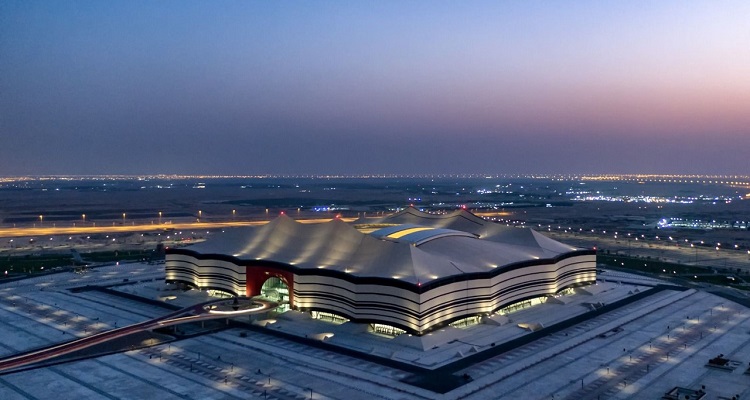
This stadium is built by Aspire Zone Foundation and has a capacity of 60,000 spectators. It is remarkable in that it has a massive tent structure that covers the entire stadium and is named after Bayt al sha’ar. The Bayt al sha’ar are nomadic peoples’ tents in Qatar and the Gulf region.
The architecture of the stadium pays homage to Qatar’s past and present while also serving as a paradigm of green development and sustainability. The upper portion of the stadium will be dismantled after the tournament, and the removed seats will be donated to other countries. It is located in the city of Al Khor and will play host to the opening game.
Ahmad Bin Ali Stadium | Architects – BDP Pattern, Ramboll, and AECOM
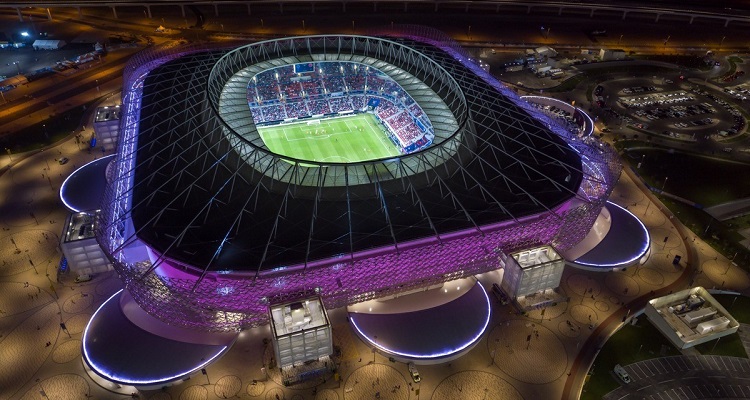
Al-Rayyan Stadium, located just outside of Doha, will be expanded to accommodate 40,000 spectators utilizing modular pieces to build an upper-tier in preparation for the 2022 FIFA World Cup. With its “spectacular undulating façade,” the stadium reflects Qatari culture.
After the tournament, it will be reduced to approximately 20,000 seats, with the seats lost going to football development projects in other countries. Some group matches, as well as some rounds of 16 matches, will take place here.
Al Janoub Stadium | Architects – Zaha Hadid Architects + AECOM
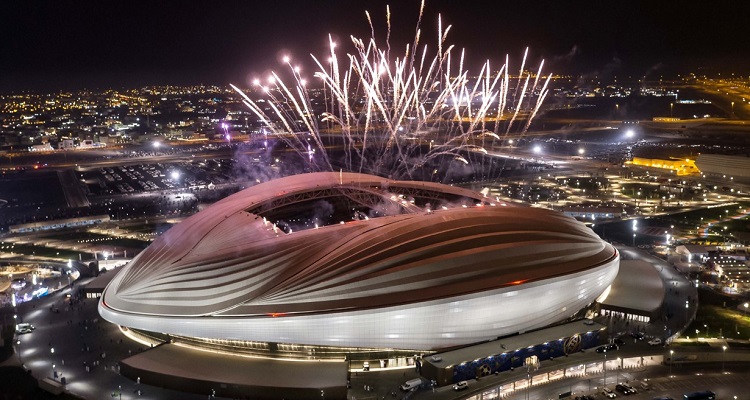
In 2013, Zaha Hadid Architects was chosen to work on the design and construction of Al Janoub Stadium with AECOM. Al Wakrah Stadium was the previous name of the stadium. The city’s heritage of pearl diving, fishing, and traditional dhow boats has inspired the design. It is located in Al Wakrah, one of Doha’s oldest residential neighbourhoods.
This neighbourhood is tucked among a rich cultural location with a substantial archaeological legacy. The 40,000-seat stadium officially opened on May 16, 2019, in time for the Amir Cup final. Following the World Cup, the stadium’s capacity will be reduced to 20,000 spectators, with the remaining 20,000 seats donated to football development projects across the world.
A school, an event hall, cycling, horseback riding, and jogging pathways are just a few of the new amenities being created near the stadium to ensure its long-term use.
Khalifa International Stadium | Architects – Aspire Zone Foundation
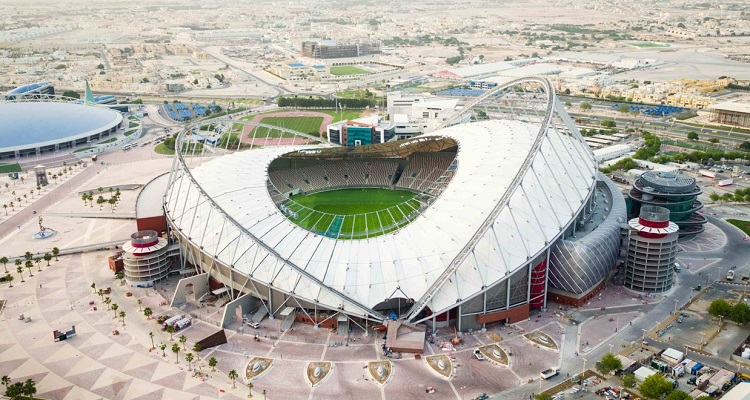
The Khalifa International Stadium built-in 1976 in Al Rayyan has hosted the Asian Games, the Arabian Gulf Cup, and the AFC Asian Cup, amongst other events. It has long been one of the most renowned stadiums. For this event, the stadium has been extended to accommodate 40,000 spectators.
It has “revolutionary cooling technology” that allows players to participate in a comfortable environment. A single roof will be erected to the structure as part of the tournament renovations to protect the seating sections. Furthermore, a new east wing will house food courts, shops, multi-purpose rooms, VIP lounges, a museum, and a health centre.
The stadium, which includes sweeping arcs and partially covered stands, is the centrepiece of Aspire Zone, a sports complex that includes Aspire Academy for Sports Excellence, Hamad Aquatic Centre, ASPETAR Sports Medicine Hospital and many other sporting venues.
A walkway connects the 3-2-1 Qatar Olympic and Sports Museum to the stadium, adding to the feeling that this venue honours its history while looking ahead to a bright future. The reopening ceremony took place in 2017.
Qatar Foundation Stadium | Architects – Fenwick Iribarren Architects
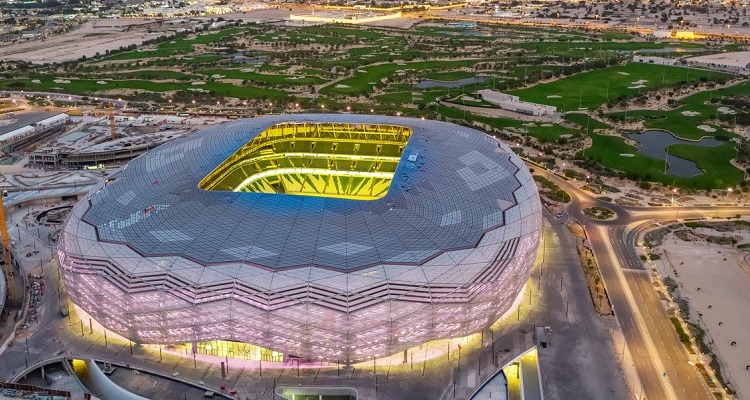
The new Education City Stadium is located among many world-class university campuses in Qatar’s worldwide hub of excellence, Education City. The stadium, which is in the shape of a jagged diamond, can hold up to 40,000 people. It is easily accessible by car or subway for the fans. The stadium will retain 25,000 seats after the FIFA World Cup for use by university sporting teams.
During the construction process, excavators discovered rocks dating back 20-30 million years during construction. As a result, they had to excavate 17 meters deeper to build the pitch below sea level, where temperatures are cooler.
The façade incorporates triangular designs that appear to change colour throughout the day as the sun moves across the sky, reimagining traditional arabesque motifs.
Lusail Stadium | Architects – Foster + Partners and Populous
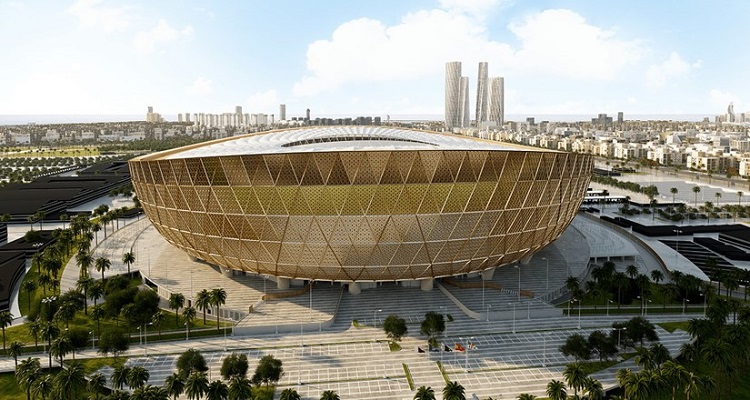
Lusail Stadium will play host to the FIFA World Cup Qatar 2022 final in its 80,000-capacity edifice. This is the largest of the eight structures. Fanar Lantern’s interplay of light and shadow inspired the design. The building’s structure and façade are based on elaborate themes seen in art and furnishings from the early civilizations of the Arab and Islamic worlds.
Due to its prominent location in Lusail, a recently constructed metropolis, the stadium’s master planning includes a tram system and beautiful green spaces. This further transforms it into a sustainable arena that prioritizes human needs and environmental conservation.
After the event, it will be turned into a multi-purpose community hub with schools, stores, cafés, sporting facilities, and health clinics.
Stadium 974 | Architects – Fenwick Iribarren Architects
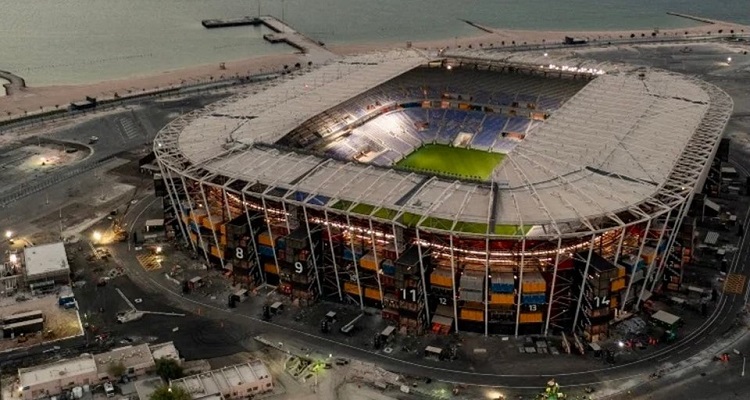
Stadium 974, formerly known as Ras Abou Aboud, is one of the most unique stadium designs of the eight structures. Qatar’s worldwide trade and seafaring are responsible for the design concept.
The number “974” is also significant for the project because it represents the international dialling code for Qatar. It also represents the number of cargo containers employed in its construction.
From the shoreline, the structure can be seen over Doha’s West Bay skyline. After the World Cup, the 40,000-seat stadium, which is primarily composed of shipping containers, will be dismantled. In the aftermath, its components will be used to create a waterfront development for the local population.
The stadium was digitally launched on November 20, 2021, and officially inaugurated on November 20, 2021.
Al Thumama Stadium | Architects – Ibrahim Jaidah Architects & Engineers
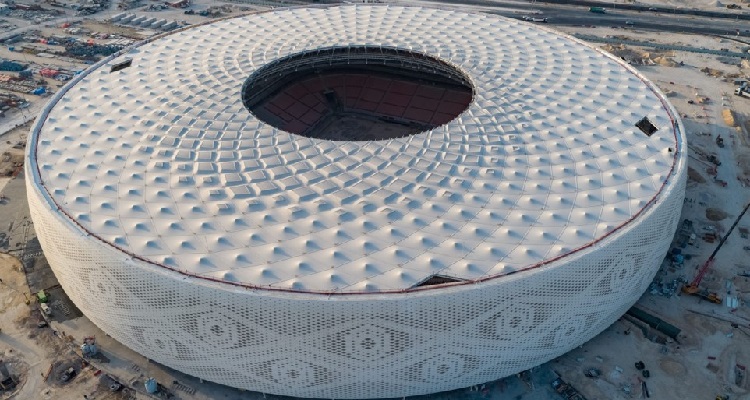
The traditional qahfiya (the cap worn under the Ghutra and Egal) in the Arab culture, inspired Al Thumama Stadium. This is a distinct Arab architectural symbol. This design was chosen because it signifies a cultural affinity shared by Arabs all around the Arab world. Furthermore, it also expresses the breadth of Arab civilisation as well as the Arab countries’ linked cultural-historical past.
The stadium is located in Doha’s southern suburbs, just minutes from Hamad International Airport, and has a capacity of at least 40,000 seats. After the event, the number of seats will be decreased to 20,000 and distributed to underprivileged countries.
Conclusion
These Qatar World Cup Stadiums are outputs of in-depth design brainstorming sessions. All to ensure the world never forgets Qatar at the mention of a sporting event. Kudos to all the designers for making it possible to enjoy soccer in a largely temperate region. It is left to see how successful this will pan out.


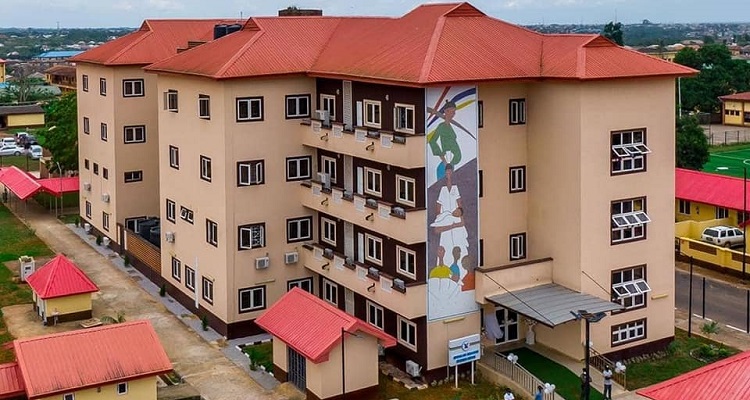


0 Comments